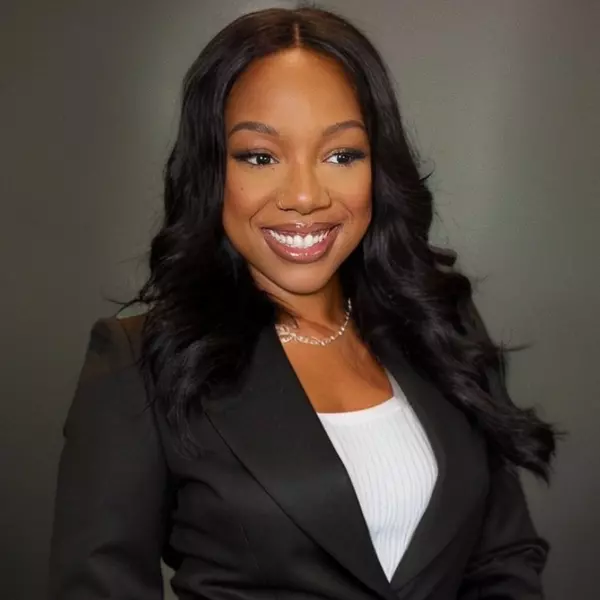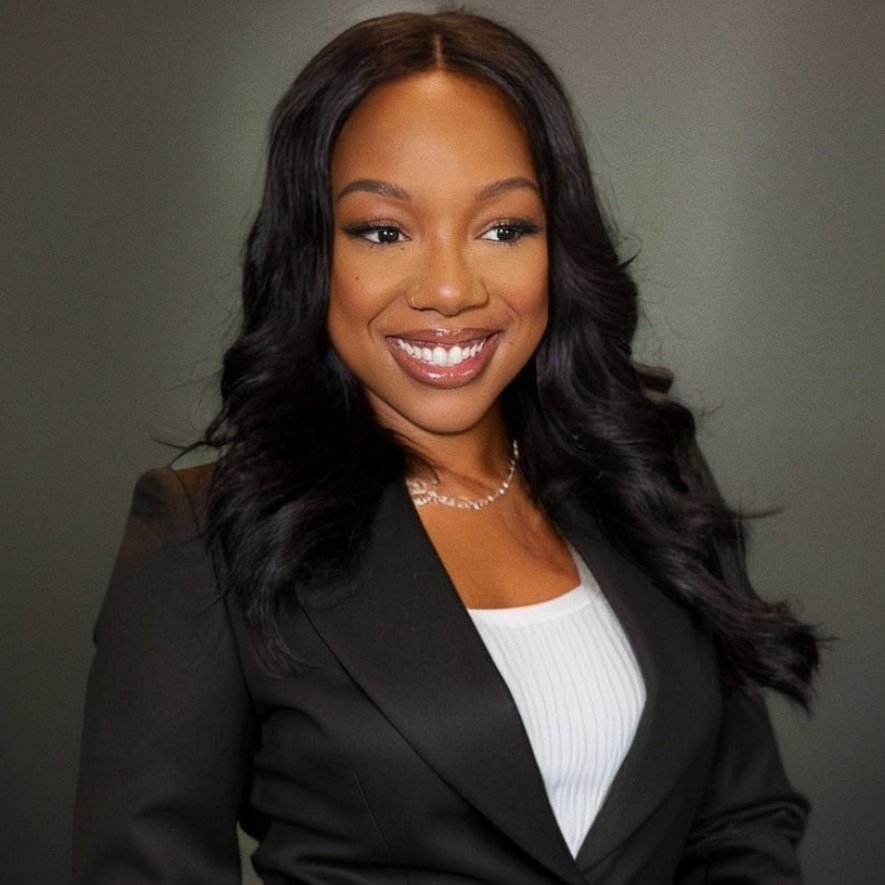
Bought with
715 FAZZINI RD Babson Park, FL 33827
4 Beds
2 Baths
2,432 SqFt
UPDATED:
Key Details
Property Type Manufactured Home
Sub Type Manufactured Home
Listing Status Active
Purchase Type For Sale
Square Footage 2,432 sqft
Price per Sqft $156
Subdivision Tiger Creek Groves
MLS Listing ID P4936590
Bedrooms 4
Full Baths 2
HOA Y/N No
Year Built 2002
Annual Tax Amount $3,454
Lot Size 2.520 Acres
Acres 2.52
Lot Dimensions 165 x 660
Property Sub-Type Manufactured Home
Source Stellar MLS
Property Description
PROPERTY HAS A CARPORT, WORK SHOP, 3 SHEDS AND A BUILDING CURRENTLY USED AS A WORK OUT AREA. THE HOME IS HUGE. LIVING ROOM, FAMILY ROOM, DINING ROOM, INSIDE LAUNDRY, MASTER SUITE HAS WALK IN CLOSET, DUEL SINKS, SHOWER AND GARDEN TUB. SCREENED LANI FOR RELAXING IN THE BACK THAT HAS A AREA FOR COOKING A SINK AND YOU CAN LOOK OUT OVER THE FARM.
PROPERTY IS FULLY FENCED AND CROSS FENCED. WALK TO THE NATURE PRESERVE JUST OUTSIDE THE AREA.
Location
State FL
County Polk
Community Tiger Creek Groves
Area 33827 - Babson Park
Rooms
Other Rooms Breakfast Room Separate, Family Room, Florida Room, Inside Utility
Interior
Interior Features Cathedral Ceiling(s), Ceiling Fans(s), Eat-in Kitchen, Primary Bedroom Main Floor, Split Bedroom, Window Treatments
Heating Central, Electric
Cooling Central Air
Flooring Hardwood
Fireplace false
Appliance Dishwasher, Electric Water Heater, Range
Laundry Inside
Exterior
Exterior Feature French Doors, Garden
Parking Features Workshop in Garage
Fence Cross Fenced, Fenced, Wire, Wood
Community Features Community Mailbox, Horses Allowed
Utilities Available Electricity Connected, Phone Available, Sewer Connected, Water Connected
View Garden
Roof Type Shingle
Porch Covered, Deck, Rear Porch, Screened
Attached Garage false
Garage false
Private Pool No
Building
Entry Level One
Foundation Crawlspace
Lot Size Range 2 to less than 5
Sewer Septic Tank
Water Well
Structure Type Vinyl Siding,Frame
New Construction false
Others
Pets Allowed Cats OK, Dogs OK
Senior Community No
Ownership Fee Simple
Acceptable Financing Cash, Conventional, FHA, USDA Loan, VA Loan
Membership Fee Required None
Listing Terms Cash, Conventional, FHA, USDA Loan, VA Loan
Special Listing Condition None
Virtual Tour https://www.propertypanorama.com/instaview/stellar/P4936590






