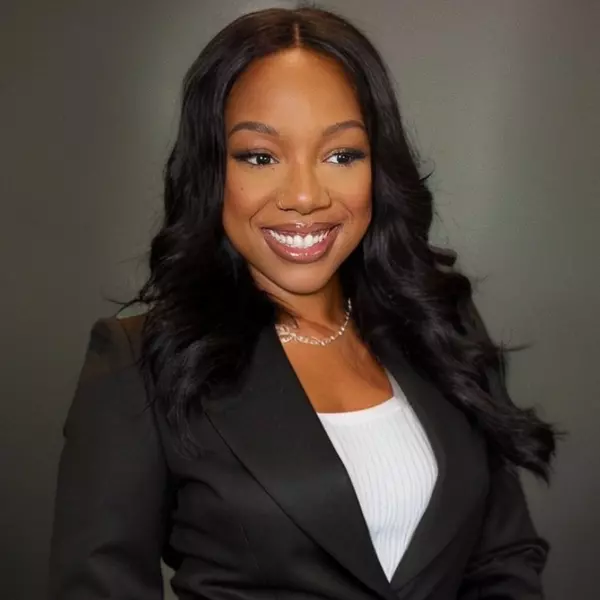
5124 SPRINGWOOD DR Tampa, FL 33624
3 Beds
3 Baths
1,380 SqFt
UPDATED:
Key Details
Property Type Single Family Home
Sub Type Single Family Residence
Listing Status Active
Purchase Type For Sale
Square Footage 1,380 sqft
Price per Sqft $336
Subdivision Springwood Village
MLS Listing ID TB8450816
Bedrooms 3
Full Baths 2
Half Baths 1
HOA Fees $79/mo
HOA Y/N Yes
Annual Recurring Fee 948.0
Year Built 1982
Annual Tax Amount $3,004
Lot Size 3,484 Sqft
Acres 0.08
Property Sub-Type Single Family Residence
Source Stellar MLS
Property Description
Located in the heart of Plantation, this beautiful home offers three spacious bedrooms and two and a half fully remodeled bathrooms (the most recent primary bath renovation completed in 2022). Major upgrades provide peace of mind, including a 2019 roof, new 3-ton HVAC installed in 2022, mini-split added on the first floor in 2022, water heater replaced in 2021, and a newer pool pump (2022).
Inside, you'll find ceiling fans throughout, an updated kitchen with granite countertops, modern cabinetry, and stainless steel appliances. The large sliding glass door in the living room frames a gorgeous view of the pool and the private fenced-in patio area — perfect for relaxation or hosting guests.
This home is just minutes from parks, shopping centers, dining, nightlife, and more. Move-in ready, beautifully maintained, and ideally located — this is Florida living at its best.
Location
State FL
County Hillsborough
Community Springwood Village
Area 33624 - Tampa / Northdale
Zoning PD
Interior
Interior Features PrimaryBedroom Upstairs, Walk-In Closet(s)
Heating Electric
Cooling Central Air, Mini-Split Unit(s)
Flooring Ceramic Tile, Laminate
Furnishings Unfurnished
Fireplace false
Appliance Cooktop, Electric Water Heater, Microwave, Refrigerator
Laundry Laundry Closet
Exterior
Exterior Feature French Doors, Garden, Lighting, Outdoor Grill, Sidewalk, Sliding Doors
Fence Fenced
Pool In Ground
Utilities Available BB/HS Internet Available, Sewer Connected
View Y/N Yes
Water Access Yes
Water Access Desc Lake
View Garden, Pool
Roof Type Shingle
Porch Rear Porch
Garage false
Private Pool Yes
Building
Entry Level Two
Foundation Slab
Lot Size Range 0 to less than 1/4
Sewer Public Sewer
Water Public
Architectural Style Contemporary
Unit Floor 2
Structure Type Block
New Construction false
Others
Pets Allowed Yes
Senior Community No
Ownership Fee Simple
Monthly Total Fees $79
Acceptable Financing Cash, Conventional, FHA, VA Loan
Membership Fee Required Required
Listing Terms Cash, Conventional, FHA, VA Loan
Special Listing Condition None
Virtual Tour https://www.zillow.com/view-imx/9cf4b679-fe38-4345-ad3d-d6b23fa8c0da?setAttribution=mls&wl=true&initialViewType=pano&utm_source=dashboard






