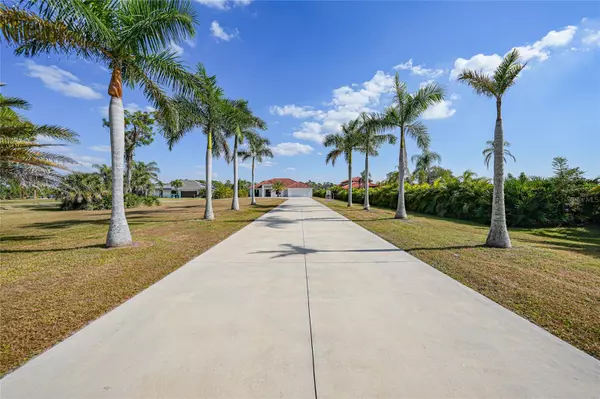
13295 EISENHOWER DR Port Charlotte, FL 33953
3 Beds
3 Baths
2,809 SqFt
UPDATED:
Key Details
Property Type Single Family Home
Sub Type Single Family Residence
Listing Status Active
Purchase Type For Sale
Square Footage 2,809 sqft
Price per Sqft $391
Subdivision Harbor Landings
MLS Listing ID C7518130
Bedrooms 3
Full Baths 3
HOA Y/N No
Year Built 2019
Annual Tax Amount $17,498
Lot Size 1.110 Acres
Acres 1.11
Property Sub-Type Single Family Residence
Source Stellar MLS
Property Description
From the moment you arrive, the home's presence is undeniable. Step inside to soaring ceilings, curated finishes, and a seamless flow that highlights the home's thoughtful layout. The gourmet kitchen is a showpiece of style and function, complete with quartz countertops, high-end chef-grade appliances, and a design perfect for both everyday living and impressive entertaining.
This residence boasts two true master suites with oversized closets, each designed as a personal sanctuary with spa-inspired en suite bathrooms that deliver a resort-quality experience. Every space feels intentional, refined, and ready to elevate your daily routine.
Outside, the Florida lifestyle unfolds in full. A sparkling saltwater pool, expansive covered lanai, and wide waterfront views create an outdoor oasis ideal for sunset dinners, weekend gatherings, or peaceful mornings by the water. The sprawling property offers room to breathe, wander, and enjoy a level of privacy rarely found in such a prime location.
Built for peace of mind as much as beauty, the home features a whole-house generator powered by a buried 500-gallon propane tank, impact-resistant windows and doors, and remote-controlled Kevlar storm panels—ensuring you're protected with top-tier systems during storm season.
Stunning design, exceptional craftsmanship, unrivaled outdoor living, and premium deep-water access—this is the ultimate expression of coastal luxury in the heart of Port Charlotte.
Location
State FL
County Charlotte
Community Harbor Landings
Area 33953 - Port Charlotte
Zoning RSF3.5
Rooms
Other Rooms Den/Library/Office
Interior
Interior Features Built-in Features, Ceiling Fans(s), Eat-in Kitchen, High Ceilings, Kitchen/Family Room Combo, Open Floorplan, Solid Wood Cabinets, Split Bedroom, Stone Counters, Tray Ceiling(s), Window Treatments
Heating Central, Electric
Cooling Central Air
Flooring Marble
Furnishings Unfurnished
Fireplace false
Appliance Convection Oven, Cooktop, Dishwasher, Disposal, Dryer, Microwave, Refrigerator, Washer
Laundry Inside
Exterior
Exterior Feature French Doors, Hurricane Shutters, Lighting, Private Mailbox, Sliding Doors
Parking Features Circular Driveway
Garage Spaces 2.0
Pool Child Safety Fence, Gunite, Heated, In Ground, Outside Bath Access, Salt Water, Screen Enclosure
Utilities Available BB/HS Internet Available, Electricity Connected, Sewer Connected, Water Connected
Waterfront Description Canal - Brackish
View Y/N Yes
Water Access Yes
Water Access Desc Bay/Harbor,Brackish Water,Canal - Brackish
View Water
Roof Type Tile
Porch Covered
Attached Garage true
Garage true
Private Pool Yes
Building
Lot Description Landscaped
Story 1
Entry Level One
Foundation Slab
Lot Size Range 1 to less than 2
Sewer Public Sewer
Water Public
Structure Type Block,Stucco
New Construction false
Schools
Elementary Schools Liberty Elementary
Middle Schools Murdock Middle
High Schools Port Charlotte High
Others
Pets Allowed Yes
Senior Community No
Ownership Fee Simple
Acceptable Financing Cash, Conventional, FHA, VA Loan
Listing Terms Cash, Conventional, FHA, VA Loan
Special Listing Condition None






