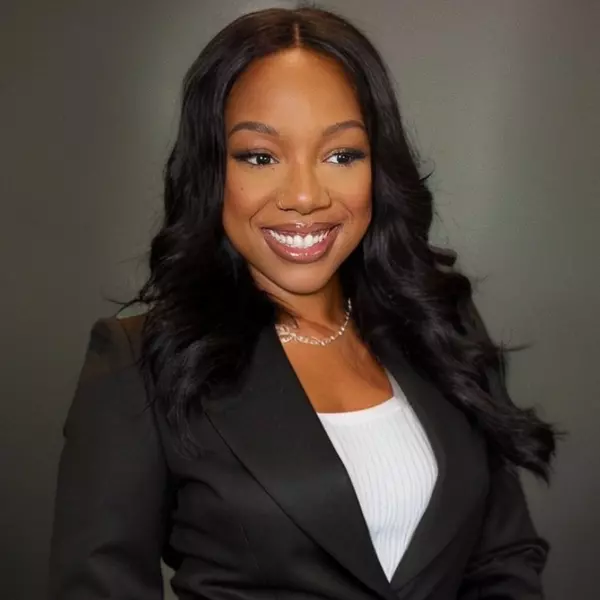
8192 FORT DADE AVE Brooksville, FL 34601
4 Beds
3 Baths
2,280 SqFt
UPDATED:
Key Details
Property Type Manufactured Home
Sub Type Manufactured Home
Listing Status Active
Purchase Type For Rent
Square Footage 2,280 sqft
Subdivision Highland Acres
MLS Listing ID TB8451505
Bedrooms 4
Full Baths 3
Construction Status Completed
HOA Y/N No
Year Built 2005
Lot Size 1.380 Acres
Acres 1.38
Property Sub-Type Manufactured Home
Source Stellar MLS
Property Description
Experience this beautifully remodeled 2,280 sqft home, offering 4 bedrooms, 3 full baths, a welcoming front porch, a spacious back deck, and a 2-car garage. Situated on 1.38 fully fenced acres, the property provides exceptional privacy, ample outdoor space, and room to truly spread out. Inside, every detail has been updated including: new flooring, fresh paint, designer lighting and fixtures, high-end cabinetry, stainless steel appliances, and stunning quartz countertops. The open, airy floorplan is elevated by 9' ceilings, crown molding, and ceiling fans throughout. The chefs kitchen shines with soft-close drawers and cabinets, a center island, breakfast bar, and plenty of prep and storage space. The main living area features a charming decorative fireplace, creating a warm, welcoming atmosphere with French doors leading out to the deck. The oversized primary suite includes a walk-in closet and a luxurious en-suite bath with spa-inspired finishes. All bathrooms throughout the home have been fully updated with high-end materials for a modern, elevated feel. Major improvements include a brand-new well and brand-new septic system, providing long-term peace of mind. AMAZING LOCATION - close to everything you need! Ideally located just off Cortez Boulevard, this home offers quick access to Brooksville and Spring Hill shopping, dining, medical facilities, hospitals, the Suncoast Expressway, and more. DONT MISS THIS AMAZING FIND!
Pets welcome - ask agent!
This is a smoke free home!
Location
State FL
County Hernando
Community Highland Acres
Area 34601 - Brooksville
Interior
Interior Features Ceiling Fans(s), Crown Molding, High Ceilings, Kitchen/Family Room Combo, Living Room/Dining Room Combo, Open Floorplan, Primary Bedroom Main Floor, Solid Surface Counters, Solid Wood Cabinets, Split Bedroom, Stone Counters, Thermostat, Walk-In Closet(s), Window Treatments
Heating Electric
Cooling Central Air
Flooring Ceramic Tile, Hardwood
Fireplaces Type Decorative
Furnishings Unfurnished
Fireplace true
Appliance Dishwasher, Disposal, Microwave, Range, Refrigerator
Laundry Electric Dryer Hookup, Inside, Laundry Room, Washer Hookup
Exterior
Garage Spaces 2.0
Fence Fenced, Full
Utilities Available BB/HS Internet Available, Cable Available, Electricity Available, Sewer Connected, Water Connected
View Trees/Woods
Porch Covered, Front Porch, Rear Porch
Attached Garage false
Garage true
Private Pool No
Building
Lot Description Conservation Area, In County, Oversized Lot
Story 1
Entry Level One
Sewer Septic Tank
Water Well
New Construction true
Construction Status Completed
Others
Pets Allowed Breed Restrictions, Cats OK, Dogs OK, Yes
Senior Community No
Pet Size Medium (36-60 Lbs.)
Num of Pet 2
Virtual Tour https://www.propertypanorama.com/instaview/stellar/TB8451505






