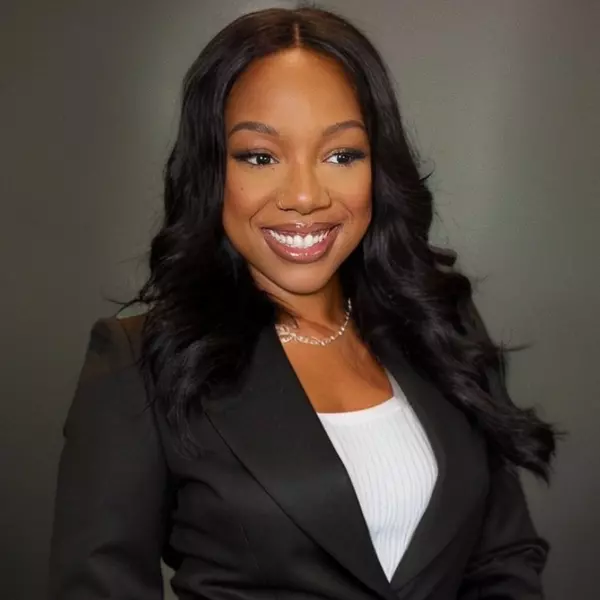$457,424
$454,999
0.5%For more information regarding the value of a property, please contact us for a free consultation.
720 SKY SHADE DR Apollo Beach, FL 33572
3 Beds
2 Baths
1,768 SqFt
Key Details
Sold Price $457,424
Property Type Single Family Home
Sub Type Single Family Residence
Listing Status Sold
Purchase Type For Sale
Square Footage 1,768 sqft
Price per Sqft $258
Subdivision Indigo Creek
MLS Listing ID TB8396337
Sold Date 11/25/25
Bedrooms 3
Full Baths 2
Construction Status Under Construction
HOA Fees $98/qua
HOA Y/N Yes
Annual Recurring Fee 1176.0
Year Built 2025
Lot Size 6,534 Sqft
Acres 0.15
Property Sub-Type Single Family Residence
Source Stellar MLS
Property Description
Under Construction. What's Special: High Ceilings | Wooded View | Single Level Living. New Construction - November Completion! Built by Taylor Morrison, America's Most Trusted Homebuilder. Welcome to the Aruba at 720 Sky Shade Drive in Indigo Creek – a thoughtfully designed home in scenic Apollo Beach. This open-concept layout features a bright gathering room connected to the kitchen and dining area, all flowing seamlessly to a covered lanai. The private primary suite at the back of the home includes a walk-in closet, dual vanities, and a spacious shower. Two secondary bedrooms and a shared bath are located at the front. Located in Indigo Creek, a nature-inspired community with planned amenities including a pool, cabana, dog park, boardwalk, butterfly garden, and beautiful lake views. Additional Highlights Include: 8' interior doors. Photos are for representative purposes only. MLS#TB8396337
Location
State FL
County Hillsborough
Community Indigo Creek
Area 33572 - Apollo Beach / Ruskin
Zoning RES
Rooms
Other Rooms Formal Dining Room Separate, Great Room, Inside Utility
Interior
Interior Features Open Floorplan, Primary Bedroom Main Floor, Vaulted Ceiling(s), Walk-In Closet(s), Window Treatments
Heating Central
Cooling Central Air
Flooring Carpet, Vinyl
Fireplace false
Appliance Dishwasher, Disposal, Dryer, Microwave, Range, Refrigerator, Tankless Water Heater, Washer
Laundry Inside, Laundry Room
Exterior
Exterior Feature Hurricane Shutters, Sliding Doors
Parking Features Driveway, Garage Door Opener
Garage Spaces 2.0
Community Features Community Mailbox, Dog Park, Playground, Pool, Sidewalks, Wheelchair Access, Street Lights
Utilities Available BB/HS Internet Available, Cable Available, Cable Connected, Electricity Available, Electricity Connected, Fire Hydrant, Natural Gas Available, Natural Gas Connected, Phone Available, Private, Public, Sewer Connected, Sprinkler Recycled, Underground Utilities, Water Available, Water Connected
Amenities Available Other, Playground, Pool, Wheelchair Access
View Park/Greenbelt
Roof Type Shingle
Porch Patio, Porch
Attached Garage true
Garage true
Private Pool No
Building
Entry Level Two
Foundation Slab
Lot Size Range 0 to less than 1/4
Builder Name Taylor Morrison
Sewer Public Sewer
Water Public
Architectural Style Craftsman
Structure Type Block,Stone,Vinyl Siding
New Construction true
Construction Status Under Construction
Schools
Elementary Schools Doby Elementary-Hb
Middle Schools Eisenhower-Hb
High Schools Lennard-Hb
Others
Pets Allowed Breed Restrictions, Number Limit, Yes
HOA Fee Include Pool
Senior Community No
Ownership Fee Simple
Monthly Total Fees $98
Acceptable Financing Cash, Conventional, FHA, VA Loan
Horse Property None
Membership Fee Required Required
Listing Terms Cash, Conventional, FHA, VA Loan
Num of Pet 3
Special Listing Condition None
Read Less
Want to know what your home might be worth? Contact us for a FREE valuation!

Our team is ready to help you sell your home for the highest possible price ASAP

© 2025 My Florida Regional MLS DBA Stellar MLS. All Rights Reserved.
Bought with Non-Member Agent STELLAR NON-MEMBER OFFICE

